01782 944945
Principal: Steve Butler MRICS Chartered Surveyor
Steve Butler Chartered Surveyors Marcus House, Park Hall Business Village, Park Hall Road, Stoke on Trent, ST3 5XAOpen 8.30am to 6.30pm
01782 944945
Principal: Steve Butler MRICS Chartered Surveyor
Steve Butler Chartered Surveyors Marcus House, Park Hall Business Village, Park Hall Road, Stoke on Trent, ST3 5XAOpen 8.30am to 6.30pm
Claim:
In the County Court of Stoke on Trent
CPR Part 35 Expert Report
by
On the single instruction of Mr and Mrs
(The Plaintiff)
In respect of a defective conservatory at
CONTENTS
1. Instruction
2. Qualifications
3 Description of the defects.
4. Investigation
5 Conclusion
6. Statement of truth
Appendix 1 – Photographs of the defects referred to in section 3.
2. Qualifications
2.1 I am Steven John Macgregor Butler, a Member of the Royal Institution of Chartered Surveyor trading as a sole practitioner. I qualified in 1992 and have in excess of twenty years experience of surveying residential properties, and preparing reports on defective workmanship.
3. Description.
3.1 The property was originally a rectangular semi-detached house constructed about 1965 with mostly suspended timber first floors facing approximately North. At some time a single storey extension of the kitchen has been constructed at the rear of the original property projecting about 1.8m
3.2 In recent months a conservatory has been built adjacent and projecting beyond the kitchen extension. The conservatory slightly wraps around the kitchen to accommodate the projecting wall on that side of the conservatory whilst maintaining a flush internal wall face.
3.3 The conservatory has a brick faced walls probably with block lining, glass roof with three faces and two hips supported on a PVCu clad steel frame. The glazing sheets in the roof appear to be supported by PVCu clad steel rafters running between the base and apex of the roof. A side window on the east elevation and bi-folding doors for almost the full width of the south elevation are PVCu framed with double glazing. The west elevation has no openings. A gutter is attached to the steel frame that forms the base of the roof. A general photograph the conservatory is shown at Photograph 1.
3.4 The owners of the property have concerns about the construction of the conservatory and most particularly water ingress that has manifested as occasional drips from the roof when it is actually raining, and damp stains in the bottom corners of the window opening on the east side of the property shortly after it has started raining. The damp corners of the window opening are shown at Photographs 2 and 3.
4.0 Investigation.
4.1 Measurement of the steel frame at the base of the conservatory roof on the west side suggested that it and thus the head of the wall supporting it have a fall of about 2.5cm in the 4.0m length of the conservatory. This is shown by Photograph 4.
4.2 Inspection of the east side of the roof where the conservatory wraps around the kitchen extension suggest that the base of the conservatory roof adjacent to the kitchen extension is at a different level to the section of roof that projects beyond the kitchen and is above the east side window. This is shown by the slope of the glass and the frame at the juncture as shown in Photograph 5
4.3 Inspection of the conservatory roof glazing showed that there were gaps between it and the supporting frame and movement of the glass and or frame in relation to each other. It is possible to insert objects between the glass and frame seals as shown by Photographs 6, 7 and 8.
4.4 The projection of the roofing sheets at the edge of the conservatory varies considerably. Photograph 9.
4.5 It is considered that the various gaps between the seals of the frame and glazing of the roof and distortion of members and cladding are due to the metal frame on which the roof sits distorting. This is likely to be due to the heads of the walls that it sits on not being level as the frame was manufactured in a factory conditions as a complete unit.
4.6 Inspection of the steel frame at the base of the roof above the wall projecting beyond the kitchen extension shows that silicone seal has been inserted into a number of holes in the frame. Photograph 10.
4.7 The owners of the property are of the opinion that the water ingress into the sides of the window opening reduced following the insertion of this silicone.
4.8 It is considered that water in able to enter behind the gutter of the conservatory most probably due to the distortion of the roof structure and then run in or along the steel frame at the base of the conservatory roof. Once it reaches the end of the frame it then runs down the sides of the window frame causing the damp in the corner of the window opening nearest the kitchen extension.
4.9 It is not possible to see how the water might reach the base of the other side of the window opening. Possibilities are that as the window frame sits in a ‘U ‘ shaped member water is able to run along the bottom of the frame from the end nearest the kitchen extension. Alternatively there may be holes on the underside of the roof edge frame that allow water to enter on to the top of the window frame near the furthest end form the kitchen extension, and again run down the side of the frame to the bottom corner of the window opening.
4.10 The owner of the property advise that they have tested the window of the conservatory to ensure that water cannot be penetrating though the window frame or junctures with the glazing panels or walls. Water is apparently still able to enter the conservatory when the window is covered with a water proof membrane. Water apparently does not appear at the base of the windows when only they and not the roof have been sprayed with water by the owner.
4.11 Further investigation revealed very poor brick work on the exterior of the conservatory with inconsistent and in particularly fat joints and much spillage of mortar on to the brickwork. Photograph 11.
4.12 The positioning of the air bricks that allow under floor ventilation of the conservatory is such that area of the under floor area will not be property vented making them vulnerable to decay. The under floor air flow to the original part of the property will also be restricted.
4.13 The frame of the folding doors appears to be fitted out of plumb. Whilst the doors operate properly at present it is possible that this may cause problems in the future.
5.0 Conclusion
5.1 The conservatory is considered not to be fit for purpose due to the water ingress
5.2 The fundamental cause appears to be a failure to build the various walls that support the roof structure to the same height.
5.3 Lack of a level base causes the roof structure and coverings to deflect making them vulnerable to water ingress that is able to migrate to the window openings although these are some distance away from the roof.
5.4 In order to rectify the problem it is likely that substantial parts of the conservatory walls will have to be demolished in order to provide a level base for the roof structure.
5.5 It cannot be determined if the roof structure and glazing sheets will be capable of re-use. This is likely to be dependent on whether they have been distorted whilst in-situ.
5.6 Additional under floor vents should be provided on the end wall of the conservatory below joist level to allow a good flow of air below the floors of the conservatory and original part of the property.
6.0. Statement of Truth
6.1 This report is prepared in accordance with the Royal Institution of Chartered Surveyors Expert Witness Practice Statement.
6.2 I, Steven John MacGregor Butler, declare that:
Signed Dated
Appendix 1 – Photographs of the defects
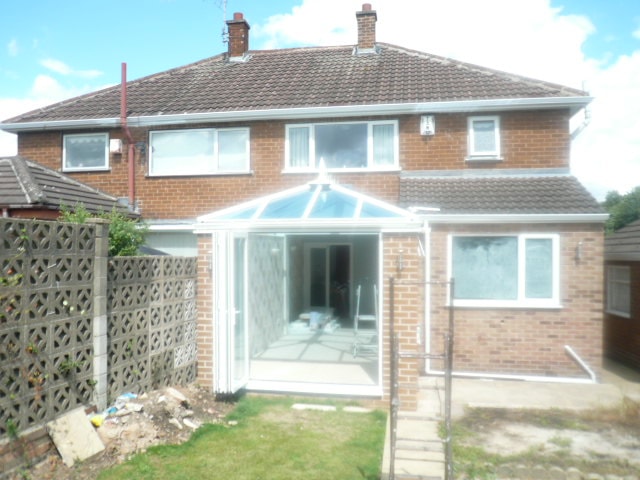
Photograph 1 - General view of the conservatory
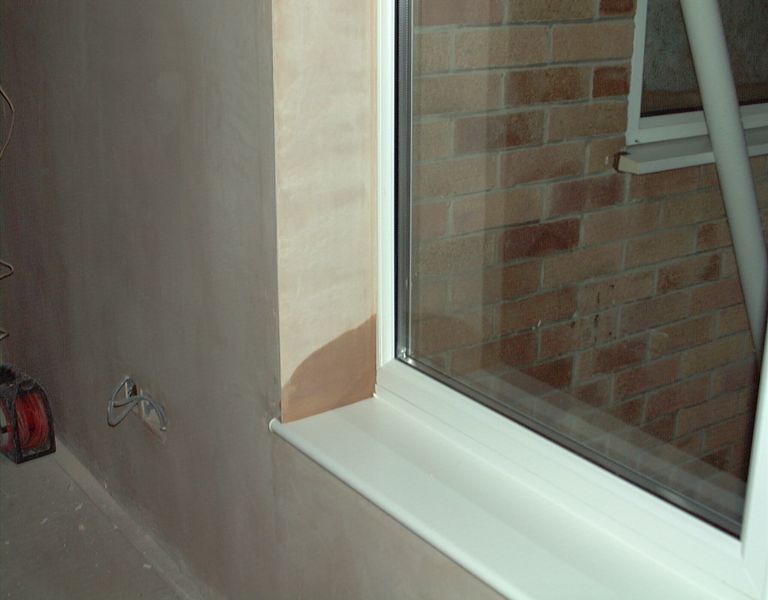
Photograph 2 - View of the window opening near the kitchen extension. (Supplied by property owners).
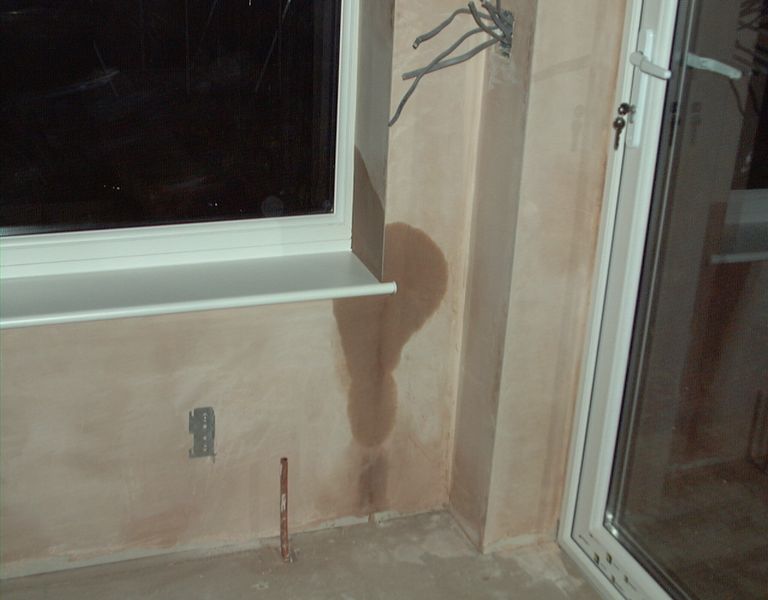
Photograph 3 - View of the window opening near the sliding doors. (Supplied by property owners).
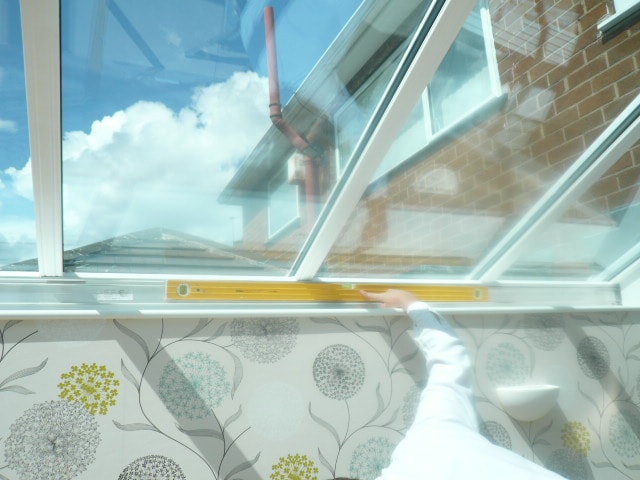
Photograph 4 – The fall on the base of the roof structure.
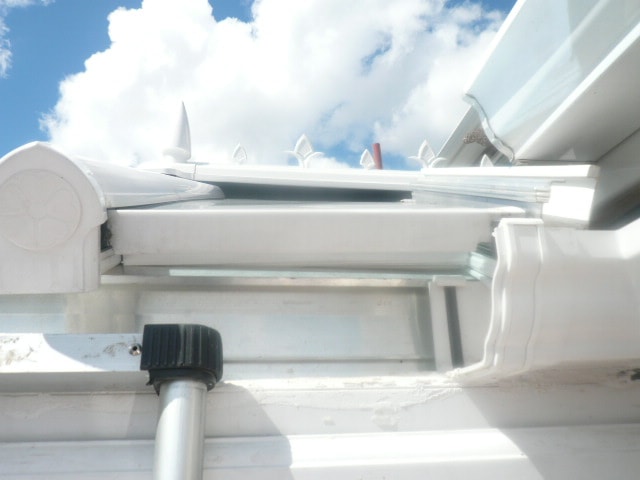
Photograph 5 – Slope of the frame and glass at juncture of the conservatory and kitchen extension.
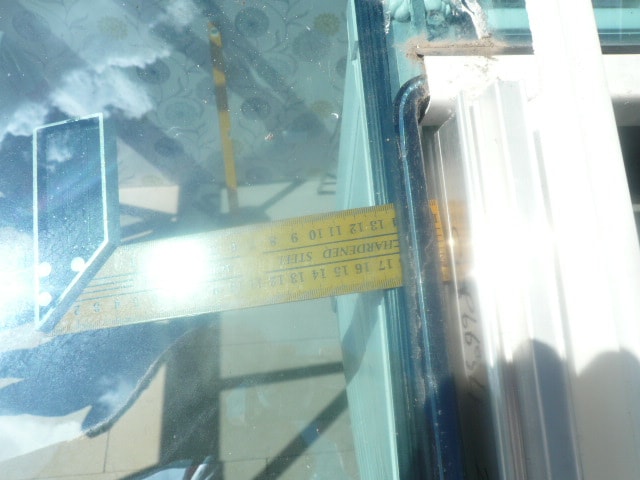
Photograph 6 - Gap between the glazing unit and frame.
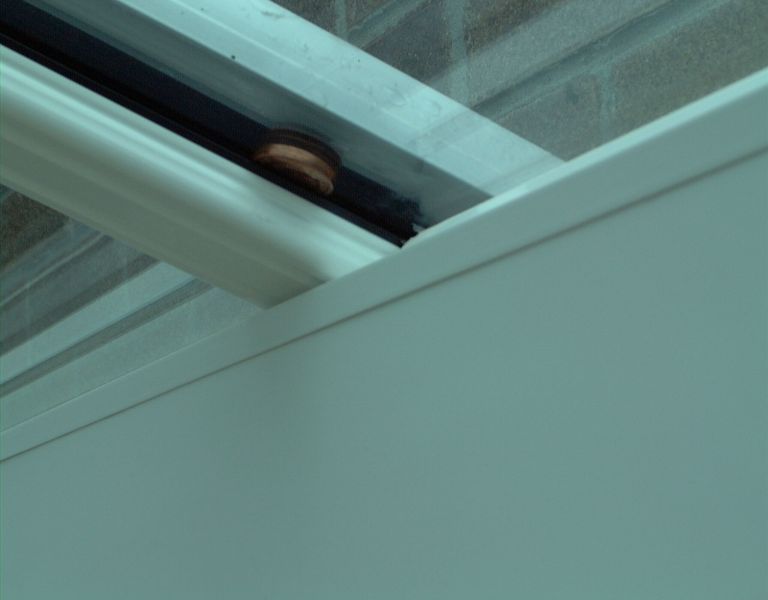
Photograph 7 - Gap between the glazing unit and frame.
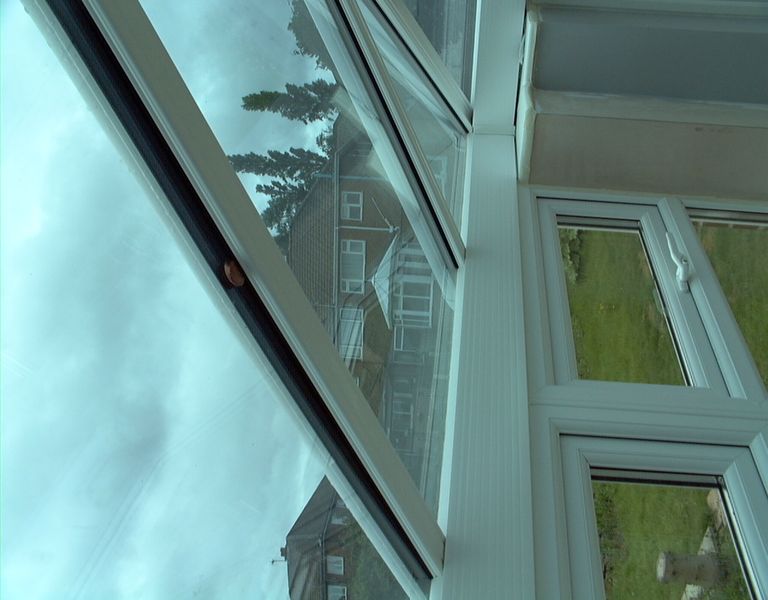
Photograph 8 - Gap between the glazing unit and frame.
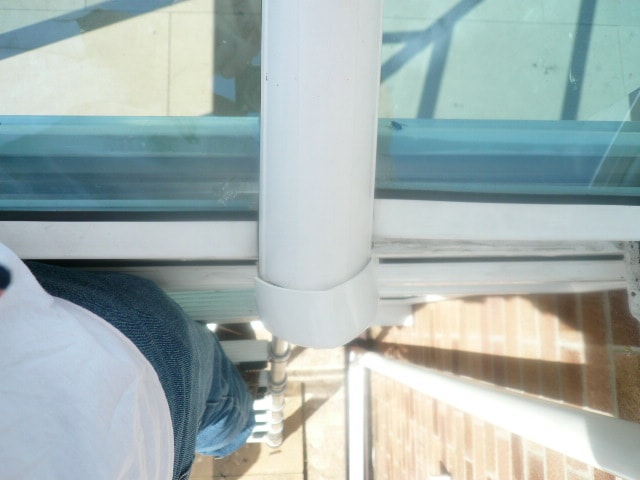
Photograph 9 Varying projections of the roof sheets.
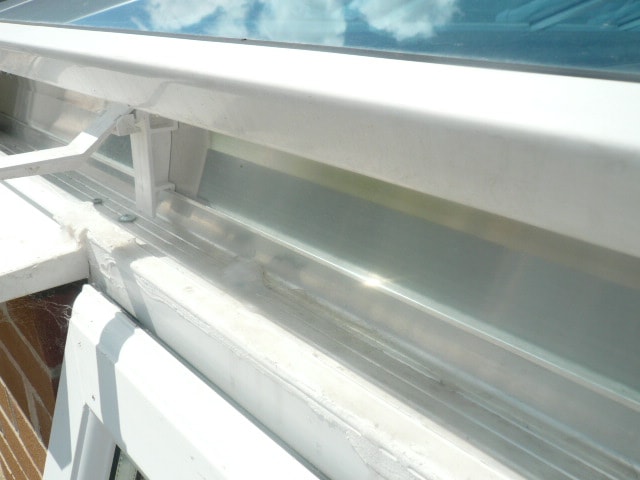
Photograph 10 Mastic covering holes on the roof base frame.
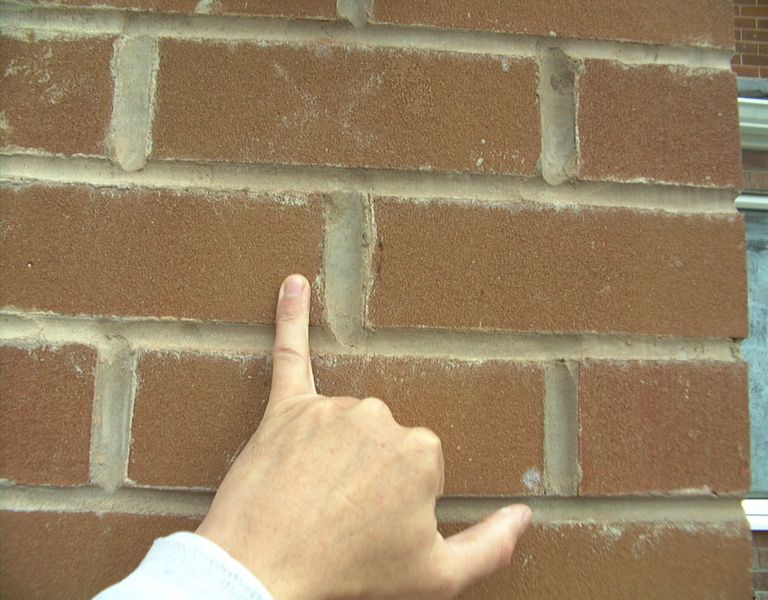
Photograph 11 Poor brickwork.
